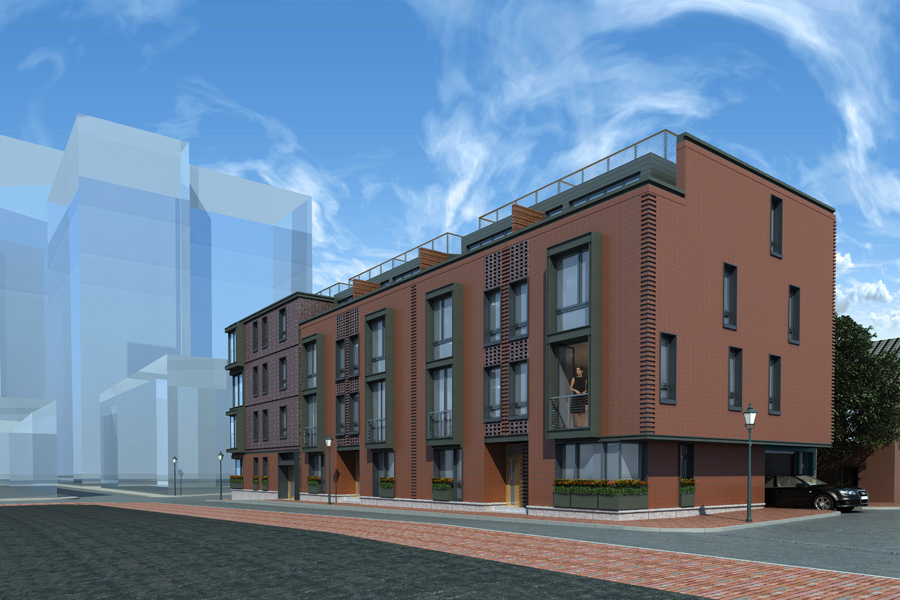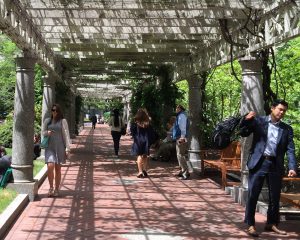MAPC
Smart Growth & Regional Collaboration
MAPC's charge is to use planning to help cities and towns prepare various plans and programs to solve a range of land use and zoning issues.
MAPC partners with municipalities in our region to improve Metro Boston’s livability, its prosperity, safety, health, equity, and distinctive character. Listed below are various land use planning projects that MAPC frequently undertakes with communities, using a variety of funding sources (e.g., municipal funds, MAPC Technical Assistance funds, state grants). Learn more about how MAPC can assist with land-use planning projects under the Technical Assistance Program here.
Questions?
For more information about Community Planning or the Land Use Divison, contact Land Use Division Manager Mark Racicot at 617-933-0752 or [email protected].
Master Plans
A master plan is a strategic framework that guides the future physical and economic development of a town or city based on the community’s vision and goals. Developing a master plan is more than just researching and writing a report. Read more about creating a Master Plan for your community here.
It is an open, public process through which the people of the community decide future priorities to guide growth and development over the next decade. It is a process through which town residents and business owners, and Town boards and committees, talk to each other, listen to each other, and bring their visions for the town into alignment to achieve a set of shared goals.
Learn more about our most recent Master Plan with Swampscott, Boxborough, and Melrose!
Downtown Plans
Many MAPC communities were formed around a town or village center, a location for the town hall, houses of worship, commerce, etc. As these communities expanded so did the downtown area, to offer retail choices, and public resources like the library, transportation via rail or streetcar lines. A big characteristic of these downtowns, particularly pre-20th century, are residences, including multi-family, with the advent of auto ownership and commercial strips. Housing are now located predominantly in subdivisions.
MAPC has worked with many communities to go “back to the future” to create plans that help revitalize town and city centers focusing on walkable mixed use developments. These developments include housing of a scale suitable to the various downtown. Planning, including robust community engagement, is important because it provides the foundation for changing downtown zoning. Zoning is tied directly to a community's economic development strategy because it provides the regulatory framework for what can be developed or redeveloped on every parcel of land. The downtown zoning is often coupled with design guidelines to ensure contextual and compatible development.
MAPC has assisted communities with visioning, strategic planning and zoning to strengthen historic town and city centers. These projects have included North Reading Short Term Economic Development Strategic Plan and Market Analysis; a Vision for Downtown Foxborough and Downtown Rezoning; Marlborough Village District Zoning and Design Guidelines; Stoneham Economic Development Strategy; the Albion Street Arts project, focusing on encouraging the arts in downtown Wakefield; and Winthrop Town Centre visioning.



Neighborhood Plans
Neighborhood planning, in the context of the community and urban planning professional practice (and in addition to master planning), is planning for smaller neighborhoods and districts within municipal boundaries.
Neighborhood planning typically involves defining a study area, examining its existing conditions, determining its strengths and weaknesses, and working with its stakeholders (residents, business owners and leaders) in order to determine how to influence future change toward a common goal or vision.
This can involve a wide array of topics covering physical improvements (streetscape improvements, residential and retail/office development projects, new parks/roads) as well as intangible quality-of-life community development goals (workforce development, youth recreation/development, housing security/stability). The neighborhood plans typically result in a plan document that provides recommendations for infrastructure investment, the identification of public and private implementation partners, zoning and regulatory changes to shape change, and an action plan with a roadmap of sequenced actions to set the right conditions to make the area attractive for private investment.
Examples of neighborhood planning at MAPC include the recently completed Southeast Framingham Neighborood Plan (SEFNAP) and the Vision for the Chelsea Waterfront, which respectively focused on streetscape and housing recommendations as well as balancing community needs to access its waterfront with protecting an important regional maritime industrial working port.
Equitable Transit-Oriented Development
Equitable transit-oriented development concentrates on constructing affordable residential and commercial developments in places accessible by public transit. MAPC can help with financing tools, zoning, and TOD plans to help municipalities achieve equity goals, reduce greenhouse gas emissions, boost transit ridership, and mitigate congestion.

Open Space & Recreation Plans
An Open Space and Recreation Plan (OSRP) serves as a road map of the municipality’s decisions on open space budget and recreation activities for the next seven years to ensure that the needs of the community are met. Through a public process, the community’s needs are identified, and goals and action steps to address those needs are developed.
An OSRP is compiled in accordance with the Massachusetts Executive Office of Energy and Environmental Affairs (EOEEA), Division of Conservation Services (DCS) requirements and guidelines. Once completed and approved by DCS, an Open Space and Recreation Plan makes a community eligible for state and federal grant aid offered through the EOAA. These grant programs have been extremely helpful in assisting the cities and towns to upgrade and improve parks and recreation facilities.
Learn more about the Revere Open Space and Recreation Plan here!


Housing Production Plans
The Housing Production Plan (HPP) is a municipality’s proactive strategy for planning for new affordable housing stock to meet M.G.L Chapter 40B statute and regulations. Chapter 40B sets a 10% affordable housing goal for communities. Those under this threshold can receive proposals for affordable housing developments that can be approved by Zoning Boards of Appeals (ZBA) under flexible zoning. Consisting of a housing needs and demand assessment, analysis of development constraints and opportunities, and housing goals and strategies to achieve them, HPPs serves as a guide for communities that are under the 10% threshold. Once the HPP is locally adopted and state approved, it can be certified by the Massachusetts of Housing and Community Development (DHCD) if the municipality demonstrates progress in in producing affordable housing. Having a certified HPP means the ZBA can deny a comprehensive permit for a specified period of time. DHCD provides guidelines for developing the Housing Production Plan
Over the last several years, MAPC has completed HPPs in Acton, Arlington, Ashland, Bellingham, Belmont, Brookline, Canton, Foxborough, Gloucester, Hamilton, Lexington, Littleton, Maynard, Millis, Quincy, Rockland, Salem, Saugus, Sharon, Swampscott, Watertown, and Woburn.
Zoning
MAPC helps municipalities with zoning and land use regulation to protect and enhance the environmental, economic and social quality of life in our 101 cities and towns. Zoning is a critical tool used at the local level to shape a municipality through requirements and incentives for land use. Zoning provides the legal framework for what can and cannot be developed on every parcel of land in the community. This includes the types of uses that are or are not allowed, the massing and siting of structures, the amount of required parking, and environmental and open space considerations.
Learn about our recent zoning work in Marlborough Downtown, mixed use zoning in Weymouth Landing and Winthrop Town Center, and inclusionary zoning in Maynard and Medway.
State law (M.G.L. Chapter 40C Section 12) provides that “[a] city or town may provide in its ordinance or by-law [...] for a review procedure whereby any person aggrieved by a determination of the commission may, within twenty days after the filing of the notice of such determination with the city or town clerk, file a written request with the commission for a review by a person or persons of competence and experience in such matters, designated by the regional planning agency of which the city or town is a member. [... ] The finding of the person or persons making such review shall be filed with the city or town clerk within forty-five days after the request, and shall be binding on the applicant and the commission, unless a further appeal is sought in the superior court [...]”
Download process description
Download process description and application
Download list of appeals since 1994
How the process is initiated
- Historic District Commission Decision – An historic district commission makes a decision on a matter before it and files the decision as a Record of Action with the city or town clerk. The date of the decision is not the date that the Commission made the decision but the date on which the Commission filed the decision with the city or town clerk.
- Decision to Appeal – If the applicant or an abutter wishes to appeal the decision, they have 20 days after the filing of the official decision in which to file an appeal. The appeal must be filed with the Historic District Commission, not with MAPC.
- Notified MAPC of Appeal – Once an appeal has been filed with the Historic Commission, MAPC will be notified either directly by the Historic District Commission, the party bringing the appeal or the city/town solicitor or historic preservation planner.
- Appellant sends filing form (attached below) and fee to MAPC – There is a $1,500 filing fee for bringing an appeal. The fee must be in the form of a certified check or money order. The check must be made payable to Metropolitan Area Planning Council and submitted with the application to the attention of Joan Blaustein. The check must be a cashier’s check or a money order. No hearing will be scheduled until payment has been received.

